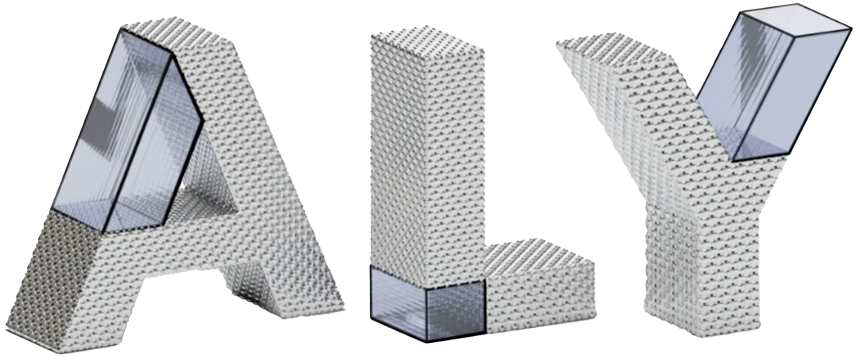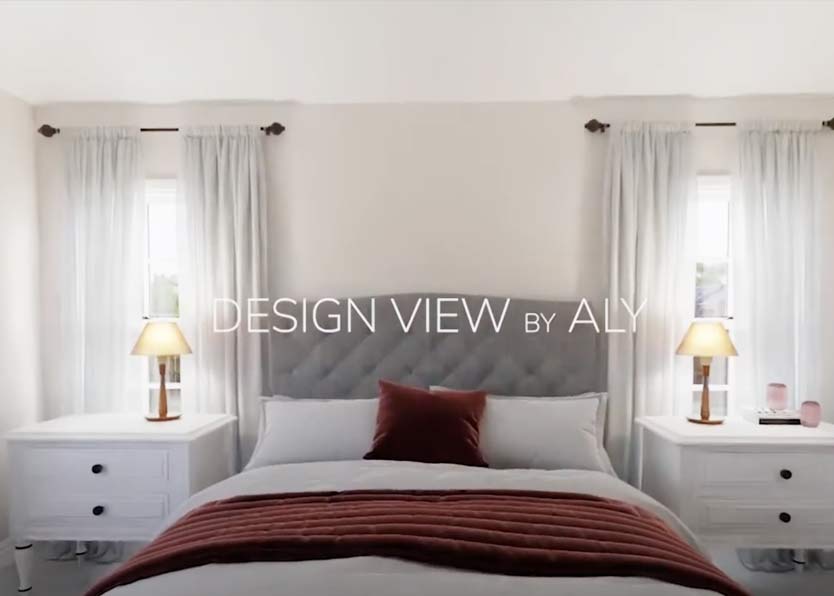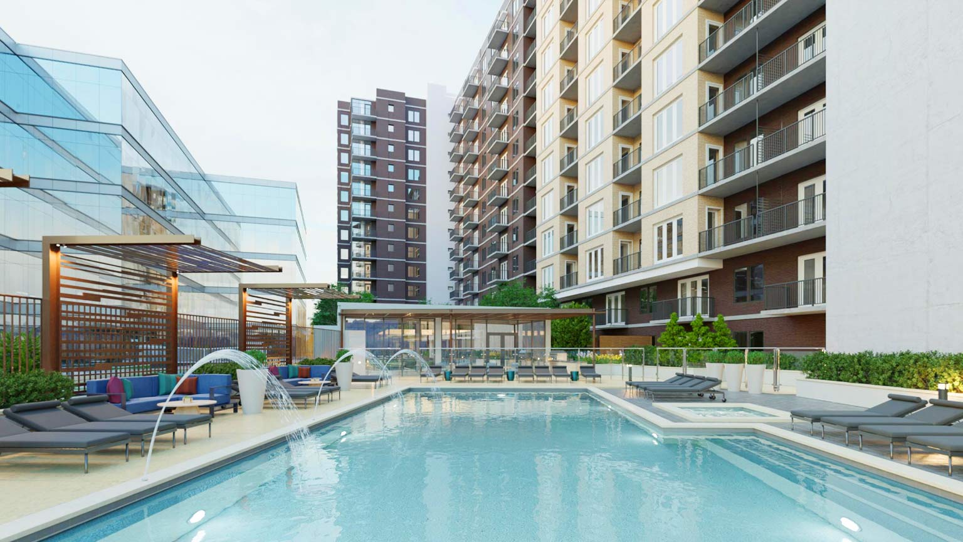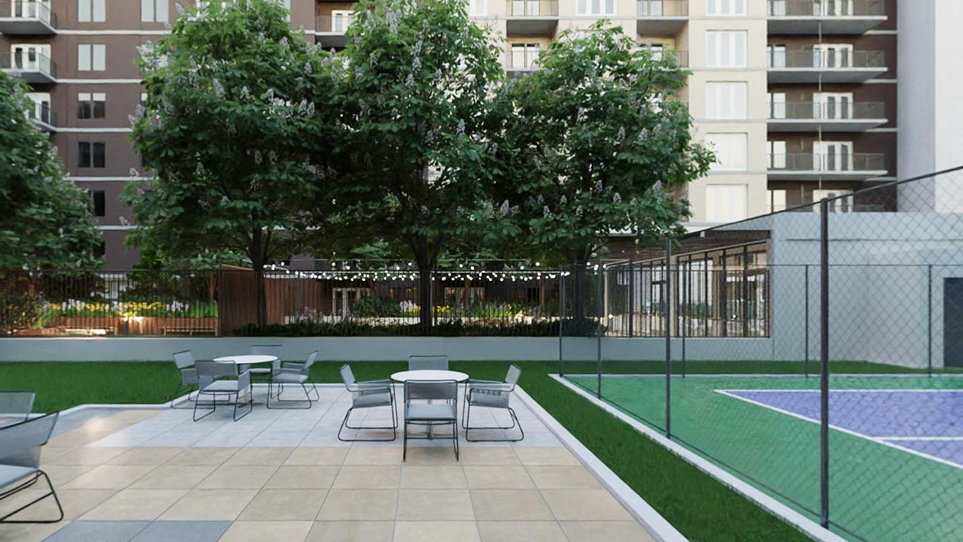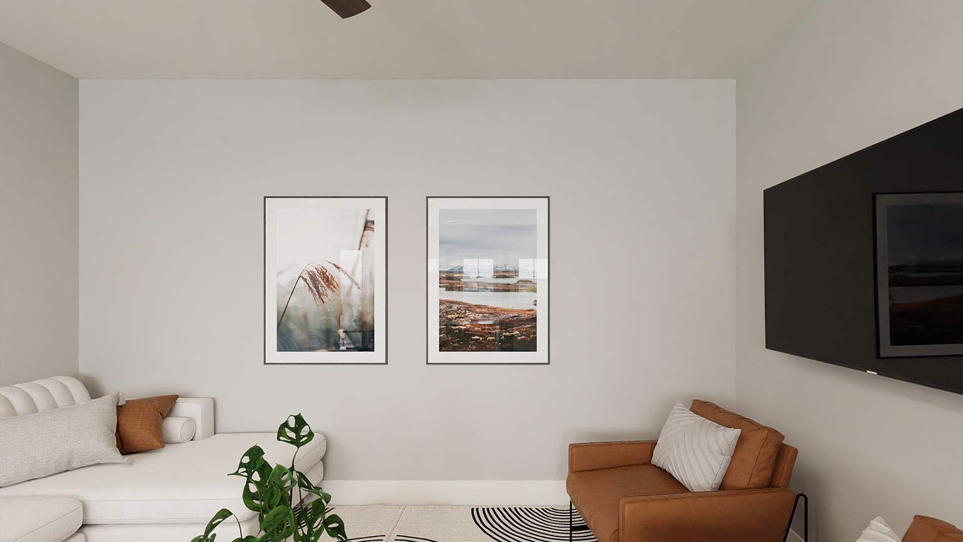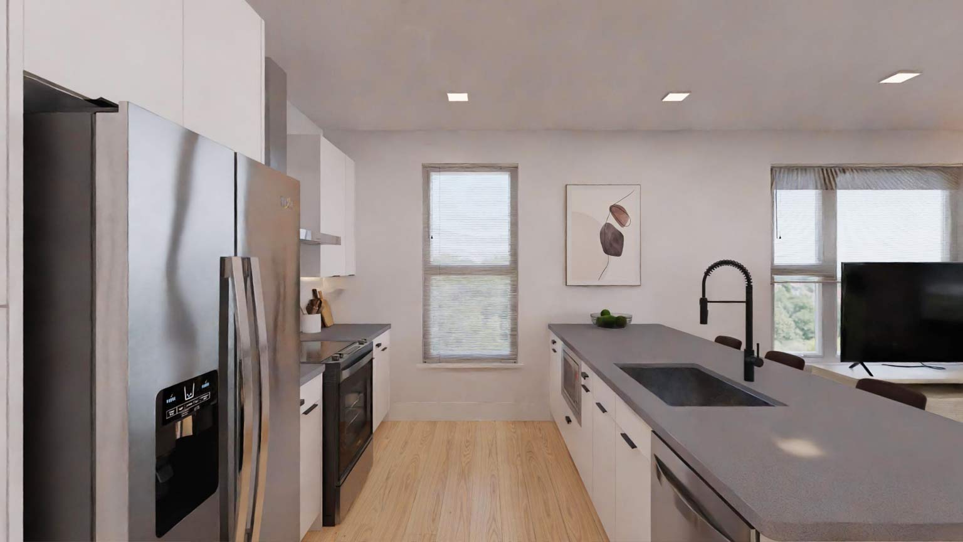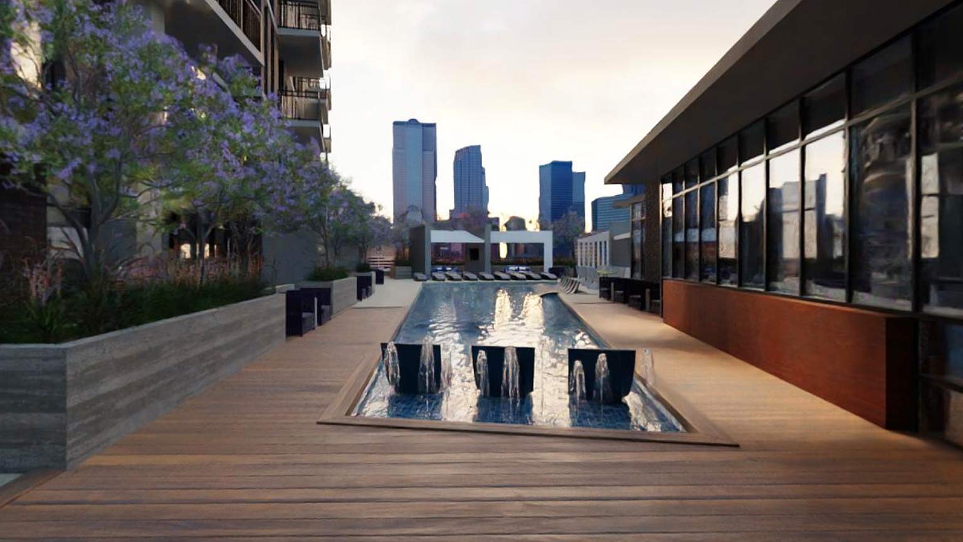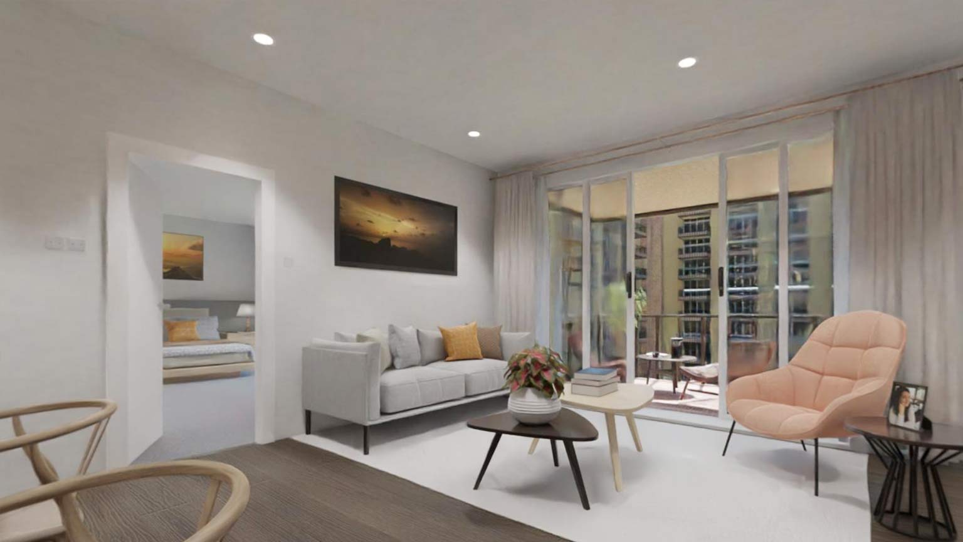Multi-Family Real Estate
Experience the future of
multi-family development visualization
ALY’s dynamic visualization services usher in a new era of efficiency and excellence for multi-family housing developers. With ALY’s unparalleled photorealistic design quality, our tool revolutionizes the pre-construction phase. Your prospects can now step into the future, virtually walking through meticulously rendered 3D visuals of your projects. This immersive experience bridges the gap between imagination and reality, enabling your prospects to make well-informed decisions with confidence.
ALY’s capacity to act as a virtual tour allows prospects to view the project from any web-enabled device, anywhere in the world. You may not have even broken ground on a new project but prospects can view the final result with lifelike clarity. By utilizing our services, you can ensure your multi-family developments attract the best clientele, accelerating the process, enhancing customer satisfaction, and solidifying your position as a visionary developer who places prospects’ needs at the forefront.
DESIGN OPTIONS AS
EASY AS 1-2-3
STEP 1
DECIDE WHAT YOU NEED
The ALY tool is versatile and capable of tailoring its functions to suit your specific requirements, whether it involves presenting highly detailed design plans or highlighting diverse design choices, such as materials and room configurations.
STEP 2
SEND US THE DETAILS
Send ALY files such as photos, dimensions, CAD files, and more for the project you want to create and we’ll handle the rest. We take care of all the rendering, leaving you with a beautiful 720-degree panoramic visual without need for technical expertise on your end.
STEP 3
SHARE & COLLABORATE
Once your visual is ready, we’ll give you a unique link you can share with as many of your customers as you want, with no additional pay-per-click fees. Customers with the link can collaborate in real-time from their phone or any other web-enabled device, making the design process simple and effective.
DESIGN OPTIONS AS
EASY AS 1-2-3
Step 1
DECIDE WHAT YOU NEED
The ALY tool is versatile and capable of tailoring its functions to suit your specific requirements, whether it involves presenting highly detailed design plans or highlighting diverse design choices, such as materials and room configurations.
Step 2
SEND US THE DETAILS
Send ALY files such as photos, dimensions, CAD files, and more for the project you want to create and we’ll handle the rest. We take care of all the rendering, leaving you with a beautiful 720-degree panoramic visual without need for technical expertise on your end.
Step 3
SHARE & COLLABORATE
Once your visual is ready, we’ll give you a unique link you can share with as many of your customers as you want, with no additional pay-per-click fees. Customers with the link can collaborate in real-time from their phone or any other web-enabled device, making the design process simple and effective.
TRUSTED PARTNERS
Tell Us About
Your Project.
The Aly team is looking forward to helping you visualize your next project.
OUR WORK
Multi-Family Real Estate Portfolio
By utilizing ALY’s photorealistic 720-degree panoramic visuals, you can streamline the process because your prospect knows exactly what a space will look like without having to see it in person, giving you greater exposure in the marketplace.
